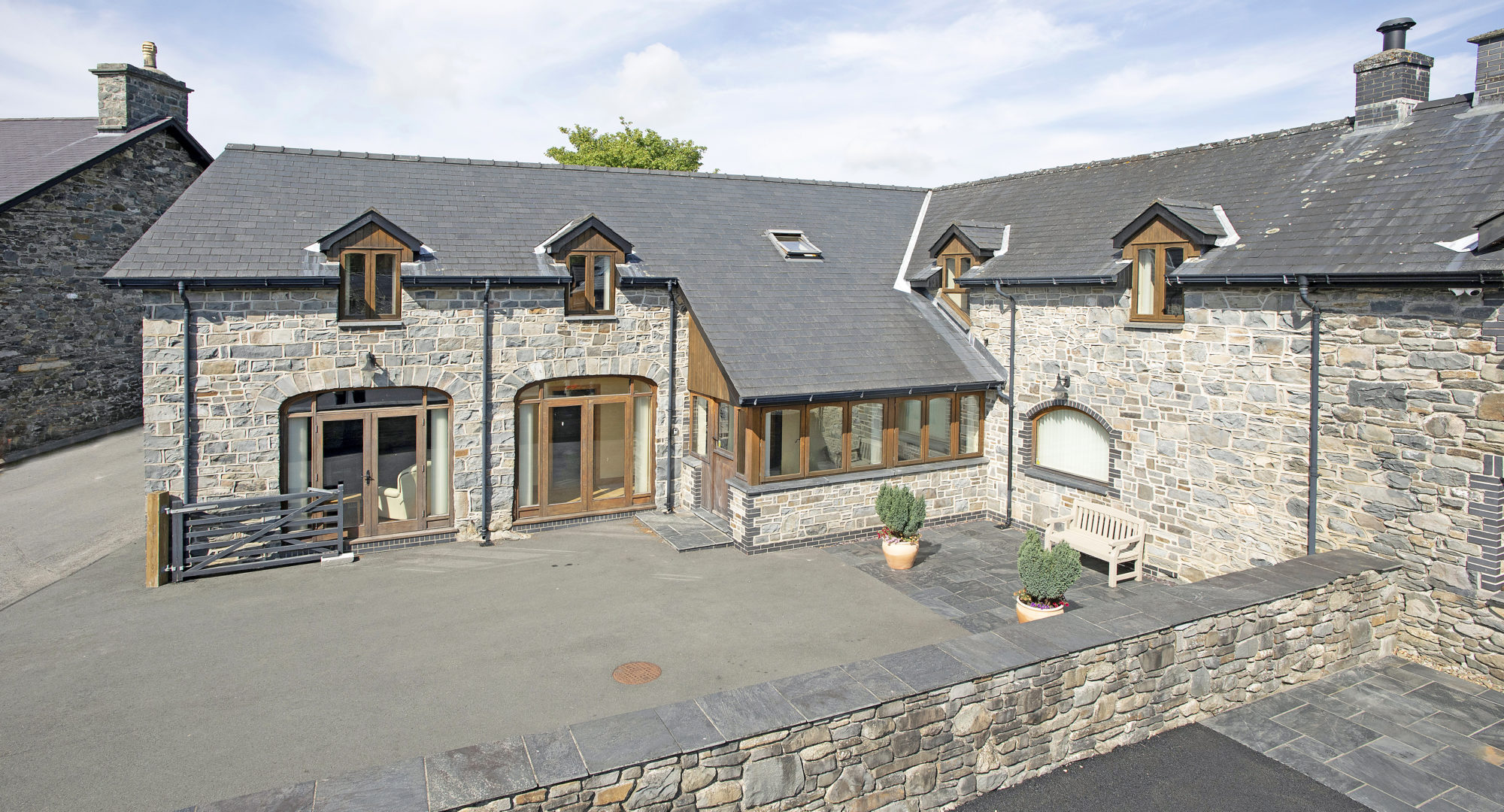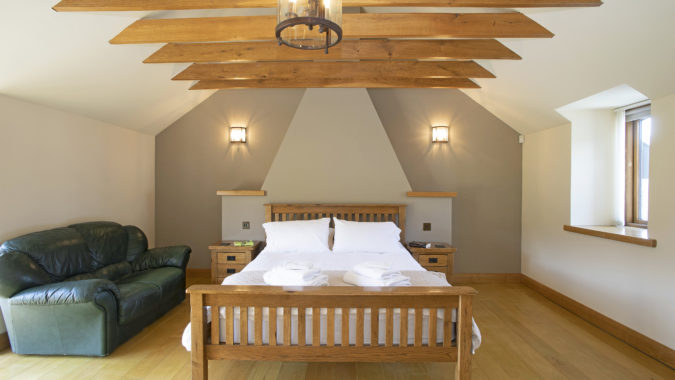
Bedroom 1,
The Master bedroom is a stunningly large, light and airy bedroom with a Juliet balcony to enjoy the spectacular views and passing wildlife. It features a king-size bed, an en-suite bathroom with toilet, shower and heated towel rail.
Bedroom 2,
This bedroom can have twin beds or a super King-size bed and has Jack and Jill access to the family bathroom.
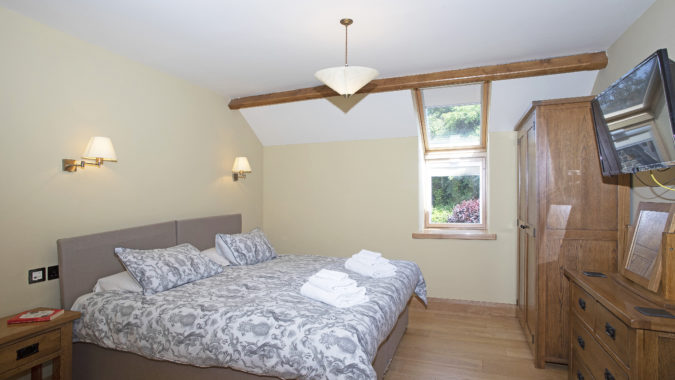
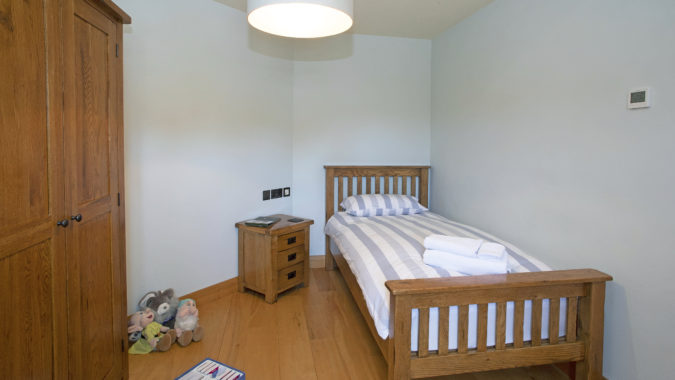
Bedroom 3,
A single bedded room, perfect for a child or an adult. This bedroom shares the large family bathroom.
Bedroom 4,
This bedroom has a double bed with views onto the village green, an en-suite bathroom with toilet, shower and heated towel rail.
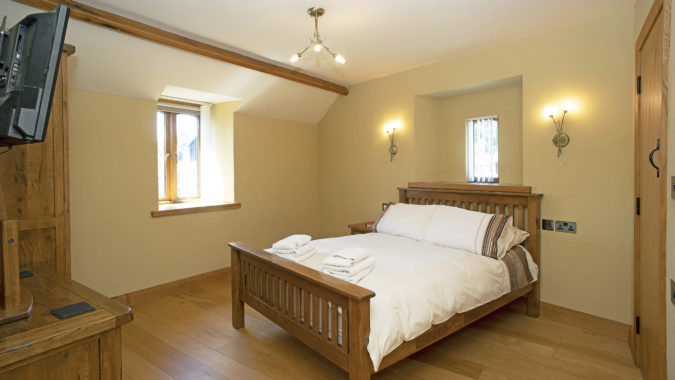
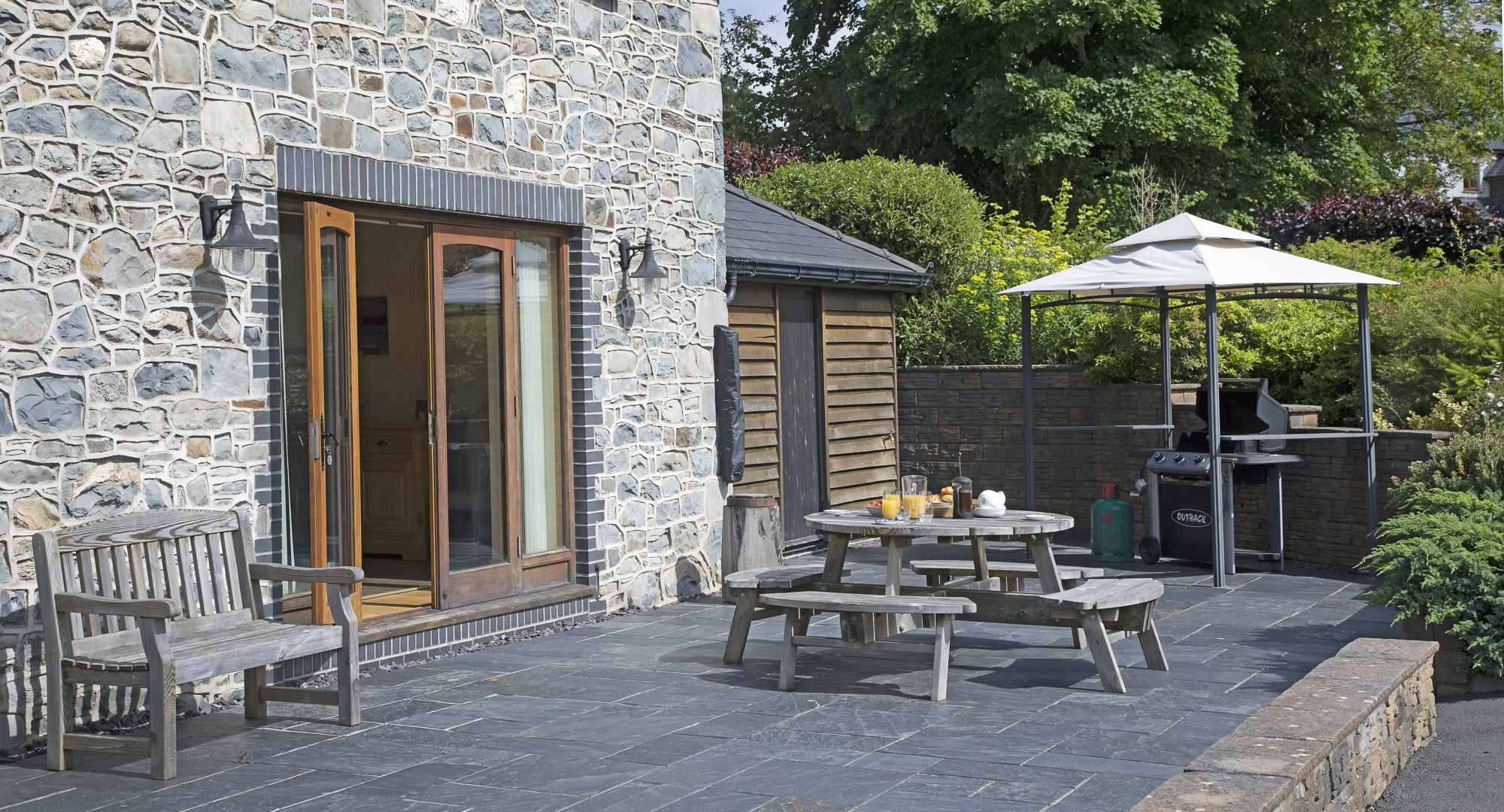
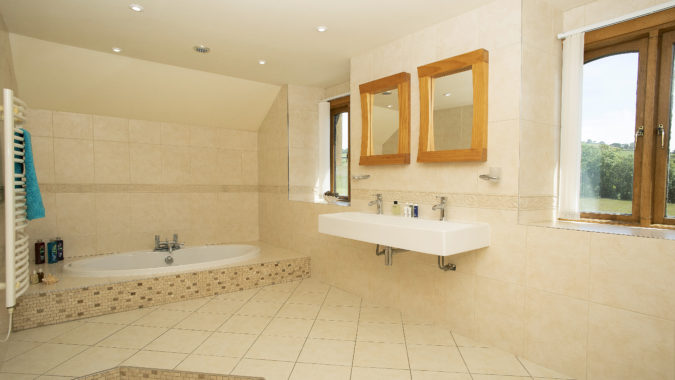
Bathroom,
A delightfully tranquil space which features a large sunken bath. Dual aspect windows with superb views, a double sink, toilet and heated towel rail.

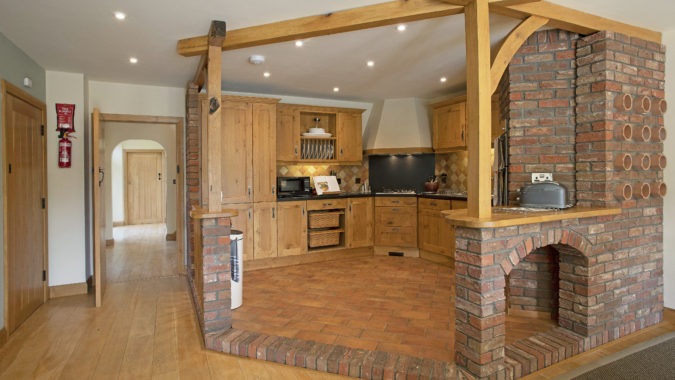
Kitchen/Diner,
Leading from the entrance hall you’ll find the kitchen diner. Equipped with a built in electric double oven, gas hob, integrated fridge/freezer, dishwasher (tablets provided) and free standing microwave.
A large oak dining table seating 7 awaits to relax around and enjoy your meals. This is ideally placed to enjoy the views through the French doors which open onto a large secluded patio.
In addition, a large utility room is provided for those sandy shoes, complete with sink, washing machine (tablets provided) and drinks fridge.
Lounge,
Flowing seamlessly from the dining room is the beautifully presented sitting room, home to a feature fireplace and huge Jotul Logburner with plenty of logs provided for your stay.
Wall mounted tv complete with freesat.
Cloakroom – Downstairs toilet.
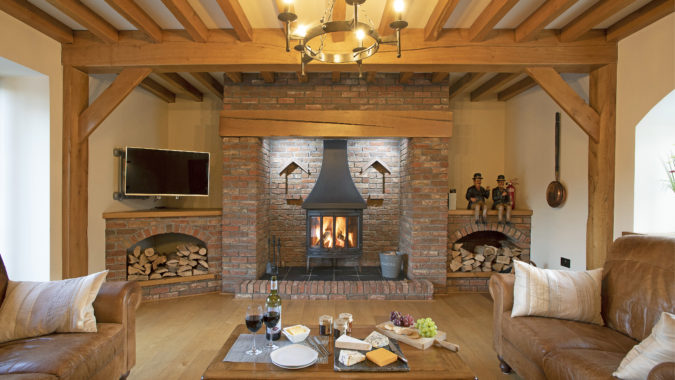

2nd Lounge,
A gorgeous 2nd sitting room/snug is available for those quieter moments. It comes complete with piano, and combined tv/dvd.

